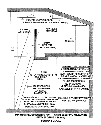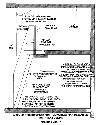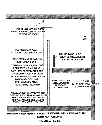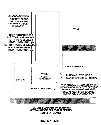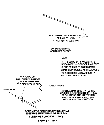Click on any of the following thumbnail images to view the corresponding
full-size diagram as included in the Oakland Building Code.
|
|
Figure A-3B-0:
JLWQ Sleeping Loft Minimum Requirements (Building Sprinklered
Throughout)
Sloping Ceiling |
|
|
Figure A-3B-01:
JLWQ Sleeping Loft Minimum Requirements (Building Sprinklered
Throughout)
Flat Ceiling |
|
|
Figure A-3B-1A:
Minimum Requirements for JLWQ Sleeping Mezzanine (with Sloping
Ceiling) |
|
|
Figure A-3B-1B:
Minimum Requirements for JLWQ Sleeping Mezzanine (with Flat Ceiling)
|
|
|
Figure A-3B-2A:
Minimum Requirements for JLWQ Built-In Sleeping Bunk (with Sloping
Ceiling) |
|
|
Figure A-3B-2B:
Minimum Requirements for JLWQ Built-In Sleeping Bunk (with Flat
Ceiling) |
|
|
Figure A-3B-3:
Access Ladder to Sleeping Mezzanine or Built-In Sleeping Bunk
for JLWQ |
|
|
Figure A-3B-4:
Schematic for Fire Sprinkler at Sleeping Mezzanine or Built-In
Sleeping Bunk for JLWQ |
|
|
Figure A-3B-5:
Construction to Allow Larger Percentage Mezzanine in a Live/Work
Space (R-7 or F-7 Occ.) |
top


